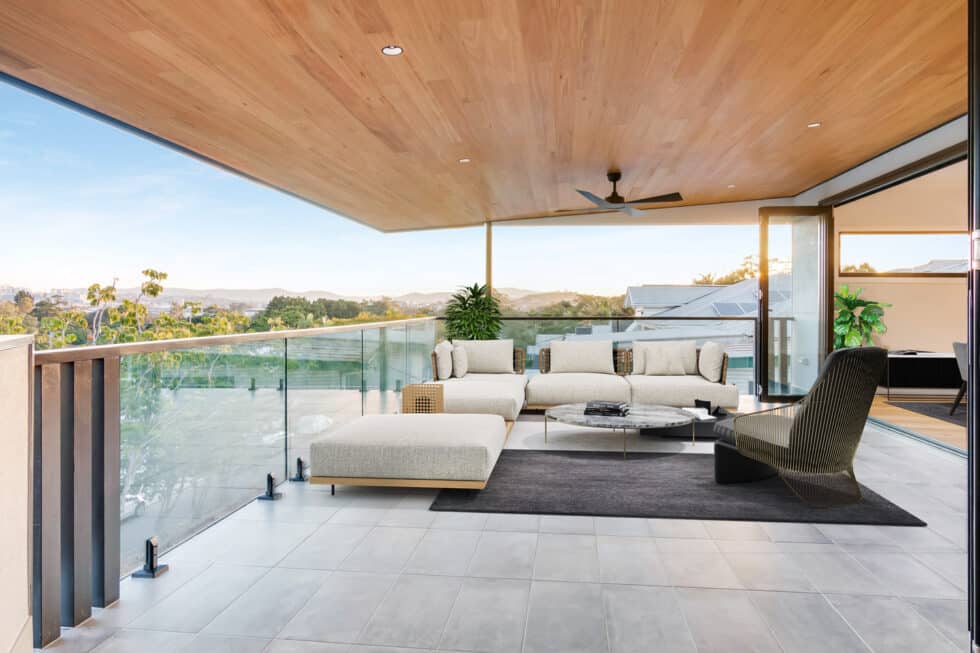Breathtaking views, impressive kerb-side appeal and a family who’ve found their forever home. What more could you ask for?
Original Article written and published by CompleteHome.com.au
Sprawling across three levels on a block that drops 11m from rear to front, the Hamilton Project is a feat in itself. This O’Shea & Sons Builders creation is situated in the booming suburb of Hamilton in Queensland, where spectacular river views and trendy cafes are just a few of the perks on offer. Sleek design meets sophisticated eclecticism in this fascinating project designed by Michael Hope Design, which brings a touch of wow factor to the street. Angles jut out from the facade and a fiery timber ceiling crowns this modern marvel.
Did someone say water feature? The top-floor infinity pool is a statement in itself, but it also spills over the edges, creating a calming trickling sound that greets guests as they approach the front door.
Oozing innovation, craftsmanship and visual appeal, this family home captures views while bringing a creative flair to the charming neighbourhood. Durability was essential to the design, so James Hardie external cladding was chosen with ROCKCOTE’s Qgrey finish for a refined aesthetic.
Inside, the house is no less grand or creative. Low-maintenance, family-friendly and refreshing were some of the buzz words thrown around by the homeowners during the briefing stage, and it’s clear from the final design these were met. The top floor houses most of the living areas to emphasise family connection and maximise city views. With the house built on a hill, this level also seamlessly flows into the backyard where the kids can play. The kitchen created by Allfit Cabinet Solutions, plus living and dining are built open plan and enter directly onto the balcony, where the bifold doors can be pulled open and connect to an outdoor seating area.
With a middle floor centred around privacy and rest, bedrooms were well suited to this area. These spaces have luxurious carpet underfoot from Solomons Carpet Capalaba and beautiful window furnishings from CBI Creative to complete the look. This spacious and contemporary level enjoys good views and is a place to retreat to after a long day. The ground floor hosts the man cave for tinkering and hobbies. A grand stairway connects the three storeys, featuring a six-circle pendant light that drops 3m and draws the eye.
Life changes rapidly, so the homeowners wanted to future-proof their new house for the years ahead. Helping people stay in their homes longer is a priority for Nick at O’Shea & Sons, so a lift installation addresses accessibility, while a bedroom and bathroom on the living level reduce the need to travel between floors.
Despite the challenges of a sloping block and unique set of requirements, the collaboration between homeowner and designer Michael Hope and the team at O’Shea & Sons Builders has resulted in a striking family abode that ticks all the boxes and creates a grand first impression. For this effort, the Hamilton Project has been nominated for Custom Built Home of the Year at the HIA-CSR Australian Housing Awards.
You can walk through the Hamilton project with the Video Playlist here, and check out the full gallery for it, here!
