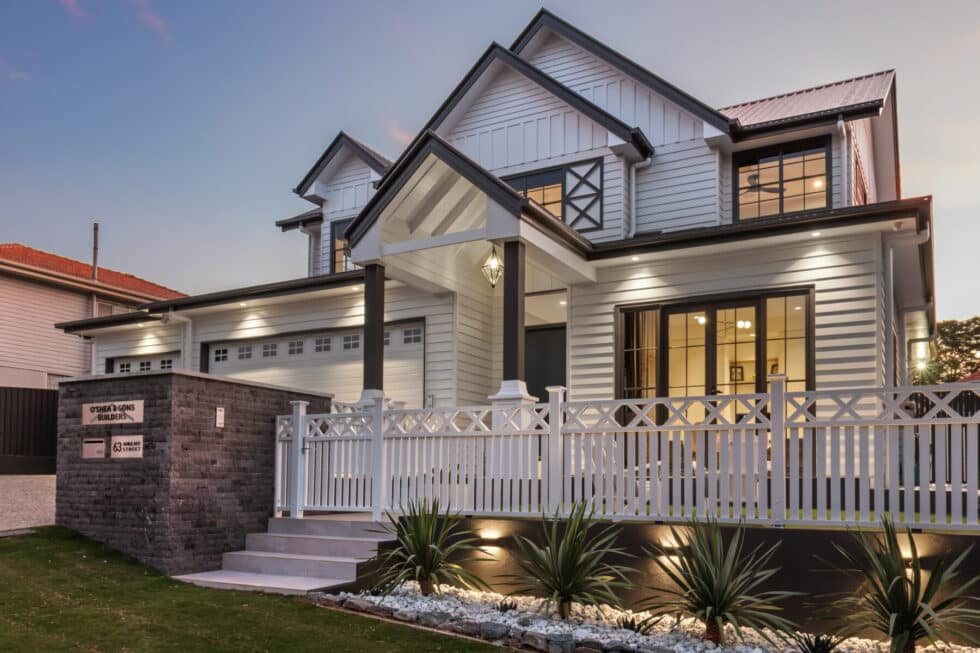2021 HIA Award-winning home, As seen in Grand Design Australia magazine and soon to appear on Open Homes Australia
See our feature in the Grand Designs Australia magazine 10.4
With inspired Cape Cod elegance, lashings of Hamptons luxury and a generous infusion of coastal charm, this contemporary family home is in a class of its own.
Original Article written and published by CompleteHome.com.au
Designed and built by O’Shea and Sons, this knockdown-new-build family dwelling is the builder’s own home with plenty of space for four growing sons and the resident canine. It’s not only a family home, it’s also a business office and designer display home.
Amulree is located in the leafy Brisbane suburb of Tarragindi on a 726sqm block. Builder Nick O’Shea researched and discovered the suburb was named after an islander from the Loyalty Islands who relocated to the area in the 19th century. The style of dwelling pays tribute to that early heritage. “The Cape Cod influences worked hand-in-hand with the introduction of Tarragindi’s origin — coastal and island inspired, with light-filled and open spaces,” explains Nick.
The home is a shining example of the builder’s values of affordable luxury, sustainability and liveability. “We are a sunny-Queensland-loving family, so naturally the inspiration for our look combines our beautiful coast with other classic influences,” says Nick. “This home is our sanctuary; it’s a place where there is an abundance of love, where memories are made, children grow and friends and family are welcome,” he says.
At the heart of all design choices and material selections was an eco-friendly ethos. Nick says events through the pandemic have created a shift in thinking, with a sharp focus on environmentally friendly practices of sourcing locally. “Sustainable and eco-conscious practices are becoming the norm as we become intentionally aware of our purchase decisions and the impacts that they have on our environment,” he says.
Design innovation is also a part of O’Shea and Sons’ professional creed. Nick says when designing a new project, they love to push the boundaries of convention, to think outside the box. “We took the Cape Cod design and in collaboration with a team of creatives involving my wife Carly and I, Brad Cross, Jazz Designs and Merge Interior Designer Joanna Kane, we came up with our Amulree Tarragindi home.”
The resulting spectacular five-bedroom, four-bathroom home is three levels and has lift access to the rooftop terrace and bar along with a number of accessible features throughout. These include a wine and whiskey cellar, cleverly designed in an otherwise redundant space under the stairwell, a mud room which is a casual secondary entrance to store shoes and coats, a media room and a rumpus room. Stepping outdoors, the children’s play area, a complete stunner surrounded by synethic grass from Urban Turf Solutions, plus a sparkling swimming pool by Satori Pools and a cosy cabana along with outdoor kitchen with Euro appliances, provide ample opportunities for outside entertainment and living.
Quality fittings, fixtures and finishes are evident in the home’s exterior and throughout the interior — products specifically chosen to stand the test of time including Trend aluminium windows and doors, Polytec on all cabinetry, Caesarstone benchtops, and Clipsal with its array of electrical accessories.
The primary external cladding is James Hardie Linea weatherboard. The entry gable has exposed rafters. Nick says these were sourced from local timbers. “Again, this draws on the islander vibe.” Softly toned feature VJ walls, oversized barn doors featuring Brio systems, specialty wall lights, and a custom art piece by a local artist lines the expansive gallery entrance. Herringbone flooring supplied by Oxford Imports, and installed by Awesome Timber flooring, ties the colours and materials used in the office space to adjacent areas.
The project was planned and executed with precision, in a tight time frame of five months from demolition to occupancy.
A favourite space for the couple is the master suite. “Initially we were concerned about the overindulgence with its size and beauty, but now we just love it to bits,” Nick says. With comfortable armchairs from LaForma, a window seat and a small bar fridge, it’s a well-appointed and inviting space that offers serenity after a busy day. “It works a treat for the evenings when the small boys are in bed and Carly and I spend a few minutes relaxing and chatting about the day’s events,” says Nick. The master ensuite rivals one found in a luxury penthouse, with full-height Calacatta panels, brass feature pendants, Radiant heated towel rail as well as Abey tapware and accessories.
Attention to detail and master craftsmanship are evident in the build, which was a collaboration between what Nick describes as their “building tribe” of design professionals. “It is a testament to the strength of the community of trades, specialists, creatives and innovators we have supported and championed for years,” he reflects.
WORDS CARROL BAKER
PHOTOGRAPHY SHOOT TO SELL
This article originally appeared in Grand Designs Australia Magazine.


















