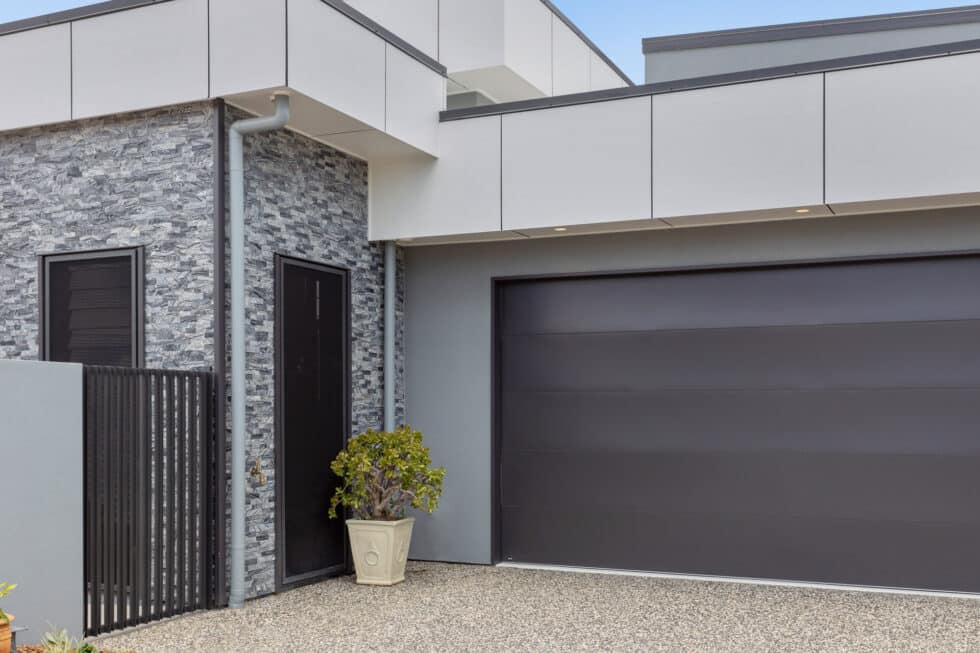Transform the way you live with a pavilion style home.
The Brief
You want a home design that:
- is functional and practical
- has seamless transitions between indoors and outdoors
- is spread out (little Arlo is going through his drumming phase)
- has an industrial feel without losing comfort
- is where your family wants to be
- is future proof
- has an appealing aesthetic
- make full uses of views and outlook
The house needs:
- open plan living spaces
- a separate space for Mum’s home office
- large kitchen that makes you feel a part of the family action when cooking
- outlying bedroom areas with internal and external access (but without feeling isolated)
- flow. A natural circulation of movement
- light and air – al natural
The Design
Enter modern pavilion style architecture. That’s the design for this brief. Pavilions were traditionally used as semi permanent structures that remained separate from the main buildings. Designed with pastimes in mind, pavilions would offer shade for outdoor activities or would have some recreational purpose in mind, like banquet halls or a space to admire beautiful, manicured gardens. Think how we would use a marquee these days for special functions like weddings and parties.
But the pavilion has long since entered the architectural design circles for use in new modern homes. They seem to fit neatly with our 21st century lifestyles. Pavilion homes offer open yet modular spaces filled with natural light, perfect for entertaining and family interaction.
While they were traditionally separate outlying buildings, pavilion house designs in Australia reflect the sentiment and purpose while incorporating it into modern liveable homes. Capacious box-like layout walled with glass provides ample natural light and highlights the local landscape and views. Generous bifold doors bridge the gap between indoor and outdoor spaces creating a seamless flow from natural to built environments. Perfect for modern Australian living.
In Australian pavilion homes building materials are pared down to elemental levels wherever possible often giving an industrial look that is tried and true in our dry climate. Low pitch skillion roofs maintain simple lines while allowing in light and air flow and an open invitation to the outdoors.
For a well known modern example, check out Ludwig Mies van der Rohe’s Barcelona Pavilion.
Adaptable
The contemporary hallmark of a pavilion style home is it’s adaptability. Adaptable to suit its environment. Adaptable for family growth and changes. Adaptable for an ageing population looking to future- proof their homes.
Urban design needs to work with its surroundings. High quality architecture will incorporate functionality in regards to the environment it is placed. Pavilion style houses, much like Hampton style homes, have special qualities that allow them to harmonise perfectly with Brisbane and south eastern Queensland climates.
Families grow and shrink and expand again. They are not static. Home builders need to be mindful of their future needs when looking for the perfect family home design. Modular buildings are readily added to when more rooms are needed.
Too often we don’t account for age in our modern homes. Pavilion style houses offer a seamless connection between living spaces, indoors and out, which is vital for aging legs or people with a disability. Consider future- proofing your new home while in the design stages and allow for future inclusions such as easy-to-access storage and reinforced wall locations for hand railings.
The Verdict
Everyone wants their home to naturally compliment their surrounding environment. We all want spaces available to entertain and live our laid back life-style. We all desire the perfect blend of functionality and visual appeal. With a pavilion style home, the future looks bright.
Here at O’Shea & Sons we offer flexible, Queensland- centric pavilion house designs, perfect for your family.
