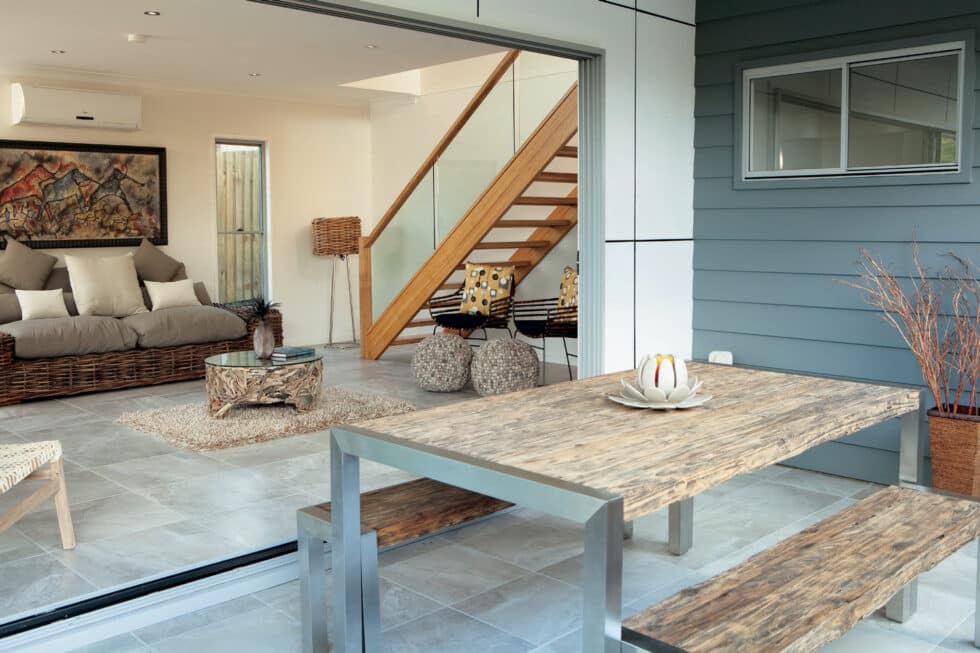If your husband, your son, and your son-in-law are all builders, and you are an interior decorator, you are uniquely positioned to combine talents and resources to your mutual advantage.
Original Article written and published by CompleteHome.com.au
And while this is what the O’Shea family has done, they have also created a community of like-minded professionals, suppliers and trades whose cooperative efforts have raised the bar in residential living with the construction of a fabulous townhouse complex ‘Bliss on Berge’ at Mount Gravatt.
The team was led by John O’Shea who has had 40 years in the property and building sector, and his wife Maree who has a boutique decorating and coaching business (Interior Balance). They joined forces with their adult children and their partners Nick (O’Shea & Sons Builders) and their son-in-law Brendon (King Builders) to create a timeless design with architectural flair and a practical, generous layout for busy people who value family interaction, entertaining friends and who are committed to living sustainably in a secure environment.
Obviously the first thing you need if you are developing medium density housing is the right block of land. According to Grant Boman Principal/Licensee, Ray White Mt Gravatt, in addition to the location and its proximity to shops, schools, transport and other facilities, the main factors to consider are the size of the block, its frontage and slope – all of which impact on the density of the development allowed under Council by-laws. In this case, the owners opted to build three, three-bedroom family-sized townhouses with large decks and rumpus rooms instead of four townhouses with fewer bedrooms and limited outdoor living spaces on the available land.
Financing a project like this is surprisingly simple. We spoke to CC Chiong, Owner/Manager of the Bank of QLD, Mt Gravatt, who said that finance is organised as a home loan, with progressive draws as the project advances through the construction stages. Normally, the value of the property is calculated from plans, specs, and the building contract, and 80% of the figure arrived at is lent to the borrowers.
The ‘Bliss on Berge’ townhouses were designed by Jamin Yarrow of Jamin Building Design who said “I Knew the project partners were keen to build this property applying livable housing standards, which means that the stairs and doorways are wide, wet-room designed bathrooms and ample space around fixtures such as kitchens, vanities and toilets as well as generous sized bedrooms. It also involves creating as much seamless access as possible between indoor and outdoor areas. We achieved this by specifying multi-panel sliding doors to open wide to the alfresco areas. Each townhouse is uniquely different in design and fit-out but what is common is the large windows and floor to ceiling louvres to maximise airflow and natural lighting throughout. The multiple external cladding types created that architectural flair the builders were looking for and enabled Maree to apply her creative colour schemes to the finishes.
Proud new owner, Julie, told us that she had looked at 50 places over eight months before she settles on her townhouse at Bliss on Berge. “I was most impressed by the quality of the work, the high standard of fittings and finishes and the privacy between each of the townhouses,” she said “but what really sold me was the generous indoor and outdoor living and yard where I can sit with my visiting family and watch my grandchildren romp on the grass in a beautifully landscaped and secure backyard designed by Seed Landscapes. Every other property I looked at met some of my needs but never all the things that this complex offered. Because I committed early, I was able to have input on finishes. For example, I visited the Solomons Flooring showroom at Capalaba where Ann Dowsett’s team provided a great experience in assisting me to choose the carpets for my bedrooms. An equally valuable service was provided by Bart Olszanowski of AllFit Cabinet Solutions who build the joinery for the kitchen, laundry and bathrooms, all of which have been assembled with Blum systems supplied by Lincoln Sentry.”
Julie was proud to show us through her new home and point out the many internal features and the external finishes such as the privacy screening and balustrading supplied by FenceBuild. Even the simple things that others take for granted are not missed, such as the colour combinations used by Paul Barnes (Concreting) to differentiate the pathway from the driveway. Julie has taken advantage of the generous proportions of her new home to hang her own paintings and other art pieces using the picture Hanging System by Luke Norman.
Grant Boman of Ray White Mt Gravatt was quick to say “I love working with these guys…they make life so easy when it comes to real estate….not only do they provide high-quality craftsmanship, they also know how to style and present to the market. I’ve sold them the property for their next project, which will be two four-bedroom houses build on small lots with great outlooks.
Jamin Yarrow also acknowledged his excitement and the challenge in designing the houses for the next O’Shea family project, which will eventually become someone’s dream home.
