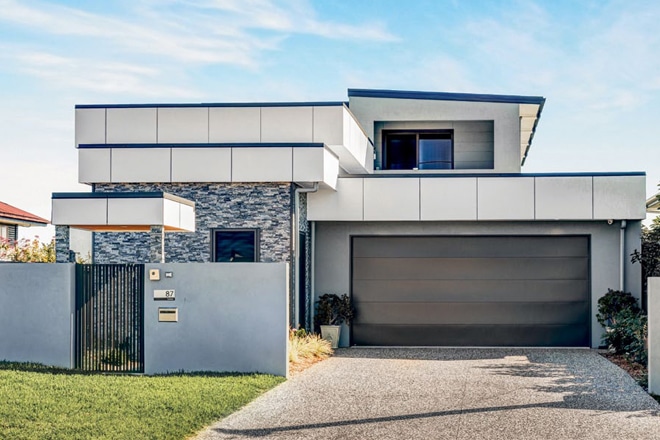A universally designed home aims to create inclusive living spaces that make daily life simpler and safer for the occupants, young or old, able-bodied or mobility-challenged.
Original Article written and published by CompleteHome.com.au
These homes are easy to enter, navigate and adapt to changing circumstances. In essence, universally designed digs are the ultimate example of future-proofing as they can accommodate a family’s changing needs – both the anticipated and unexpected. Pavilion Lutzow Project is a case study in universal housing and homes that are designed to take you into the future.
Looking to downsize but unimpressed with the idea of traditional aged care, John and Maree O’Shea envisaged an accessible but stylish home where their nine grandkids could visit and John could get around unimpeded. An accident that left John with lifelong mobility challenges and limitations was considered in every step of the design process.
“Provision for possible on-site care is critical,” says John. “What’s more important is that we have made accessible features sexy. They are not merely practical solutions, they also look sensational, and we think this project will ignite curiosity from many family groups, particularly those interested in retiring without the nursing home.” Citing the multi-layered nature of the modern retiree as the impetus for their grand design, John and Maree say the home, which was designed by Brad Cross of Jazz Designs, is ideal for older occupants seeking quality (quality of their home and lifestyle) and security in their golden years. The keen caravaners also requested a design that would accommodate and incorporate their home on wheels.
Sustainability, liveability and affordability were key traits instilled in the residence the owners refer to as their “Hardies’home”. “The suite of James Hardie cladding provided us with a wonderful opportunity to apply function, form and wow factor all rolled into one. Each product was carefully selected so as to enhance the architectural flair of the pavilion design,” says John. A pavillion-style structure was agreed upon as it allowed for the most flexible floor plan, one that would be capable of alteration. Sporting a huge deck with city views, the retreat pavilion (top level) comprises a large master suite with a built-in robe and beautifully appointed ensuite, leisure room, bathroom, kitchenette and private balcony.
The upper and ground levels are connected by a lift and an architecturally designed staircase of raw oak, with shadow line detailing and a matching batten balustrade. Down on the ground-floor living pavillion is a dining area, kitchen, panty and laundry, plus the all-important living space with a stunning feature wall constructed using James Hardie matrix board off-cuts. Applied in a double-stack brick-bond pattern and painted in metallic rose gold, the wall commands attention.
The kitchen is a showstopper with all its accessible features, carefully selected Polytec finishes, polished Geoluxe Pyrolytic Stone benchtop and accessorised with sink mixer, Shock sink and Miele cooking appliances.
The gallery pavilion provides a stunning entry into the two-storey home thanks to a 4.5m timber ceiling that stretches to the guest suite (the caravan). “Our caravan had to have park-up provisions to enable water and electricity connections,” explains John. “The caravan has become a spare bedroom but in time it could be used as a granny flat for a carer or a home for one of our grandchildren.”
The gallery is lined with several banks of louvres at floor level and fixed glass at the top. Long beaded pendants hang from the timber ceiling while three custom solid timber doors on Brio track systems are examples of how the home turns functional fixtures into stylish showpieces.
A studio pavillion houses awards and art, but can be easily converted to on-site carer rooms. Each room enjoys larger-than-average dimensions to cater for wheelchair use, while furniture was carefully positioned to eliminate any restrictions. An oversized garage with a built-in flooring allows easy access to individuals with mobility challenges.
Textured elements gel with the carefully composed neutral interior palette. “With an interest in balancing the mind, body and soul, it was extremely important for me to have elemets and colour schemes that provide spaces that enhance wellbeing,” explains Maree, who implemented feng shui elements throughout the interior scheme.
LED lighting strips help highlight the natural stackstone (a combination of greys and blacks with a dash of white) used on the studio walls and the gatehouse. The landscaped gardens, driveway, paths and tiled entrance seal the front of the house.
“Our project has a multifaceted approach to design, building and living,” John concludes. “With ever-increasing number of baby boomers interested in exploring suitable life options, this project ticks all the boxes”.
You can learn so much more and walk through this game changing home on it’s Video Playlist (Including our feature in Open Homes Australia S4! ) here!
