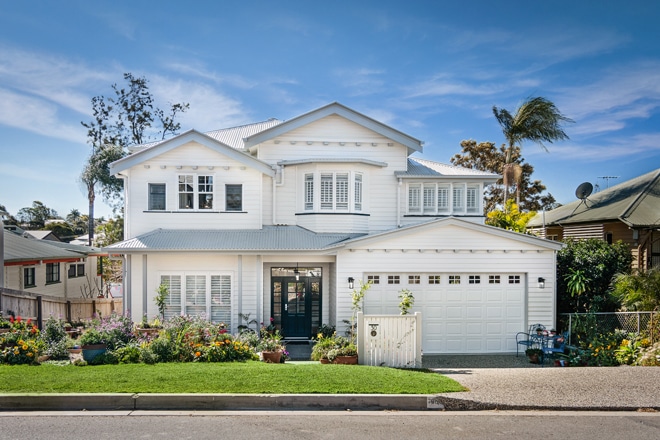A stunning example of a full, major renovation!
Original Article written and published by CompleteHome.com.au
The house was built pre-1946 and hence it is a character restricted home which means that it has to meet particular standards to keep to its original form and design. It sits in the blue chip – and much sought after – suburb of Camp Hill approximately 6km to the CBD of Brisbane. Owners purchased the home as an investment to restore (in the street where they currently live). We have now completed over 5 projects for these clients.
The project included partial demolition, asbestos removal, raise, build under, retaining walls, restoration, extension and internal renovation . Projects of this nature require significant planning, research, development approval and a collaborative approach to making the best possible outcome.
Between the owners, the building designer and the O’Shea & Sons team, the result is elegance, vibrancy, spaciousness and a revitalisation of an old beauty.
The new open-plan living enjoys easy flow to the alfresco under cover entertaining deck surrounded by the peaceful gardens. Pairing kitchen, scullery, pantry and expansive indoor-outdoor spaces with the finest finishes and inclusions.
Maintaining character every step of the way with shaker style cabinets, VJ walls, bay window and timber flooring- this is a multigenerational family home that is both irresistibly beautiful and highly functional while respecting character and introducing sustainability, energy efficiency and future proofing.
You can walk through this beautiful renovation on our Video Playlist here, and check out the full gallery here!
