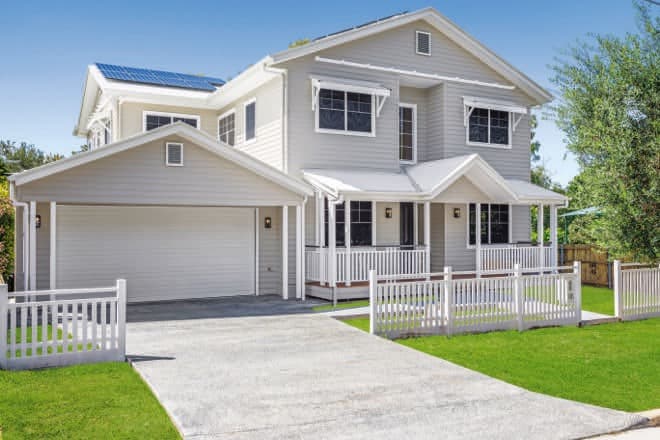This incredible Queensland home hits all the right notes – bringing about an innovative blend of Aussie meets Hamptons
Original Article written and published by CompleteHome.com.au
When this young family of four decided to update their 1960s brick home, their brief to builder Nick O’Shea was to take inspiration from The Little House on the Prairie series but with a modern approach — particularly the pared-back, clutter-free look with well-designed furniture and superior natural light from open spaces. All of these features contributed to a dramatic about-face for their now beautiful home in Brisbane’s suburb of Wilston. Together, O’Shea & Sons Builders and its clients aimed to create a home that sat quietly and sympathetically on the land.
“The clients were looking for a reputable builder who could understand their needs and deliver on their expectations,” says Nick. “This was to be their ‘forever’ home and it had also been a decade in the making.” Ample land allowed the builders to move freely, and the wide street provided parking for the many trades required to undertake the masterful build. Despite the challenge of finishing the house up above the overland flow on the property, this new abode meets every expectation. The result is swoon-worthy, with a layout and style that suit the family to a T.
There was a meeting of minds between Nick and the owners, and the project was completed with few hiccups. On the ground level alone, it features a generously proportioned outdoor area, kitchen, living and dining spaces, two studies, TV room and double garage, while the top floor incorporates the bedrooms and rumpus. “The kitchen is a showstopper, a place where the owners can cook, eat and even entertain. It features Hamptons-style joinery with stone benchtops that really make a statement,” says Bart Olszanowski from Allfit Cabinet Solutions.
The benefits of indoor–outdoor living are obvious in this design; the tranquillity of nature and welcome fresh air come straight into the home. The connection between indoors and out makes the rooms feel lighter and more expansive, and encourages flow between the spaces. The outdoor area includes a kitchen that provides a stylish place to lounge, entertain and enjoy the warm sun in winter and a cool space in summer. “The statement front verandah and entry reaches out to welcome visitors, and the picket fence adds impact,” says Nick. “The deep deck at the rear provides shade from our Queensland sun, while the contemporary low-maintenance cladding from James Hardie takes the place of traditional timber weatherboards.”
“With this Hamptons recreation, the devil is in the detail,” continues Nick. “These include the larger-than-standard window reveals and hoods, beautiful gables, the sensational front door, rooms flooded with natural light, and spaces that connect seamlessly. In regards to that all-important home hardware, we enlisted the experts from Mitre 10 Mega, Beenleigh to supply a wide range of materials for the space.”
O’Shea & Sons Builders approach each new project in accordance with its peculiarities and needs. The company never employs the same style for all projects; rather, it cultivates an overall coherence in its planning approach that makes this builder the best in the business. “Our tradies are such an important part of the build,” says Nick. “We all come to work with a great outlook on life and our work. We take extreme pride in our craft and this is apparent in our happy workplace and masterful build of a house that becomes someone’s home.”
“One of the unique services our building company offers is interior design and decorating,” adds Nick. “Maree and Ann are the strong connection with our suppliers, such Solomons Flooring Capalaba and Amanda Fullam who do all our carpets and window treatments. Much discussion with the client takes place to ensure all the aspects of the build come together.”
Using the Hamptons as its inspiration, O’Shea & Sons Builders have built a home that delights the owners and welcomes visitors to share the breathtaking project. It highlights the company’s talents in design, creativity and luxury home building, while taking into account environmental considerations. Serene and flooded with natural light, this beautiful double-storey abode will be a hard act to follow.
Check out all the beauty of this Major Renovation in its gallery here!
