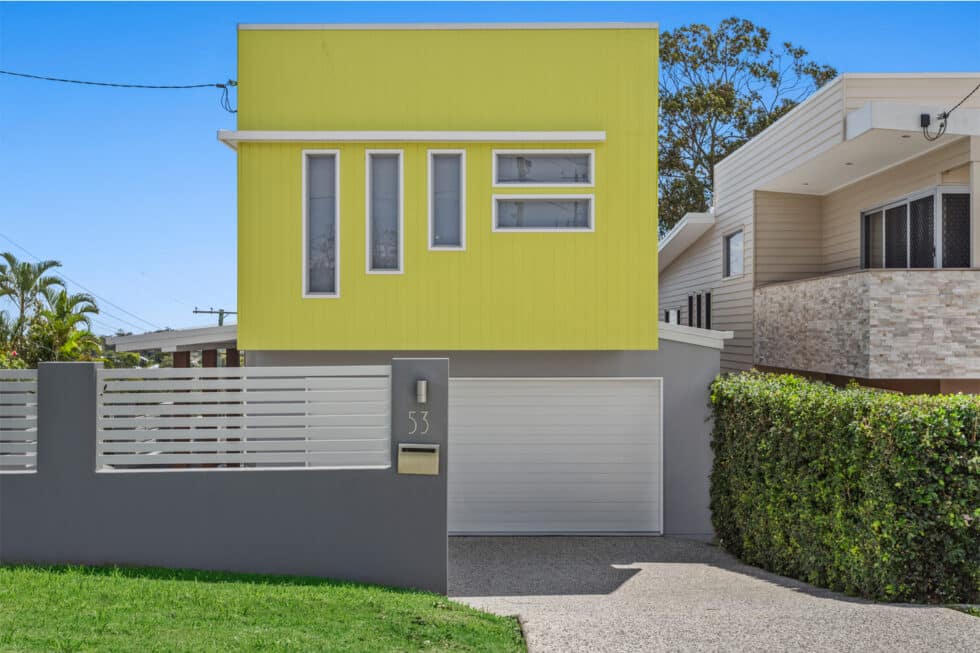Take a look at the professions each member of the O’Shea family has chosen, and you’ll agree that there’s no family better placed to create a range of new homes in their local community
Original Article written and published by CompleteHome.com.au
Maree, an interior decorator and designer, husband John, son Nick (OShea and Sons Builders), and son-in-law Brendon (King Builders) created an entity in i4 Development. Together, along with their life partners boasting expertise in property finance, they create spaces which encourage togetherness and community long after the build is complete.
Such was the case with their recent HIA finalist project in Mount Gravatt. In developing the property, i4 Development looked closely at the entire area, envisaging the final results as the surrounding community would. “We look at the concept as a family, putting all our ideas together,” Maree says. “It takes multiple meetings, planning discussions and design sketches until we’re comfortable, but we get there. It comes from the soul, our heart. It’s in our DNA to make a difference and we definitely have an eye for design.”
The two houses, built on a corner splitter block, reinforce the idea that contemporary design can be used to maximize a warm and comforting environment. Where a 1945 brick and timber house once stood, two stylish family homes now showcase modern architecture at its best.
“The houses are site-specific as opposed to prototypes, giving them an individual style and flair,” explains Nick. On one home, the cantilevered facade has a boxy design, combining long vertical horizontal windows with a vertical timber finish. Painted in Dulux Tansy (from the Colour Trends – Future Tribes collection), it is complemented by a white wraparound polystyrene hood with LED strip lighting installed on the underside.
The second home’s upper front looks completely different, with its roof shape and corner stacker doors opening out onto a private wraparound deck proving a floating effect over the lower level. The deck’s exterior is finished in a natural stacker stone; the lighter hue gently counteracts the brightness of the adjoining house.
The rooms have been designed to encourage seamless living between indoors and out. The upper-level deck offers stunning views across the Port of Brisbane, while the easterly breeze carries inside to the living areas. The kitchen demonstrates good workflow, clever storage solutions and top-quality motion, while the stone benchtops add a sense of natural beauty and spaciousness.
The master suites are as elegant as any multi-million dollar project. Complete with their own private balcony, the rooms fill with natural light and breezes. A walk-in robe, opulent ensuite and Alltone white shutters complete the sanctuary. One home includes a wine cellar and atrium, the perfect additions for entertainers and gourmands alike. The adjoining house boasts a media room for some lazy days with family and friends.
Vanities, basins, taps and fittings have all been chosen with the same aim: to look beautiful, be easy to maintain, and to withstand the test of time. Both homes offer integrated vacuum systems, courtesy of VacuMaid, to assist with home maintenance.
“It’s affordable luxury,” says Maree. “You could be looking at a home in Bulimba, but we offer the same thing or better in Mount Gravatt – and for a lot less in price!”
Sustainability and livability are carefully considered – although they’re now so ingrained in their work that Maree finds it hard to think of them separately. “When I refer to sustainability, it’s not the physical aspects of the building but also the personal and social ones. We make homes liveable for everyone regardless of age, family needs or changes a person may experience during their lifetime,” she explains. “We’re all put on this earth to interact and connect with people, and the more we embrace that concept, the better for the individual, family and community”.
Brendon and Nick offer a different perspective, discussing wall and ceiling wool insulation, gas hot water, energy appliances, LED lights, cooling and water savings. “All our builds have fully treated timber frames, double glazed glass, floor to ceiling tiles and a termite reticulation system,” Brendon reveals.
Bart Olszanowski, of Allfit Cabinet Solutions, values the strong relationship with each of the teams on the build job. “We’ve been working with Nick and Brendon on many projects. One thing that is important to us is the value i4 Development holds when dealing with trades. The lowest price isn’t their aim; instead, they work consistently with the same team of trades on all projects to deliver the best results.” To showcase the sense of teamwork, the cabinetry work isn’t a solo project – it’s critical for Chris Ray, of Network Plumbing & Gas, and electrician Paul Myers of Amped Electrical Solutions, to be across the job. Meanwhile, Mark Cavati provides superior painting finishes.
Was the project a success? “Most definitely,” says Maree. “ Five of our last six homes have been secured privately prior to completion.” The Build in Brisbane network has been a contributing factor. This group of professional Queensland build-industry business work together to achieve the best result. Michael Tyrell from Building Approvals and Advice is a perfect example – he and his team work collaboratively with industry leaders, finding solutions to ensure compliant and safe houses for Queenslanders. Maree also praises her incredible suppliers, who continually deliver on price and on time, backing products up with superb warranties. “Mitre 10 Mega, Uniqwa, Harvey Norman, Aspley and Picture Hanging Systems are standouts, as was our project financier CC Chiong of bank of Queensland, Mount Gravatt.
One thing is certain – the team’s passion and eye for design will see them continuing the long-forged relationship with their suppliers, tradespeople and professionals, a future which all are only too happy to welcome.
You can view the whole gallery for the gorgeous Eyre Project, here!
